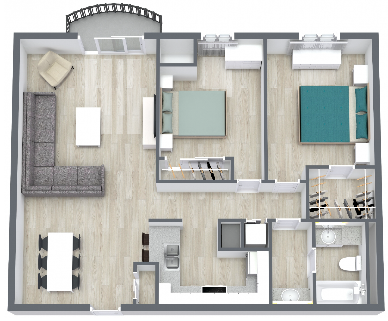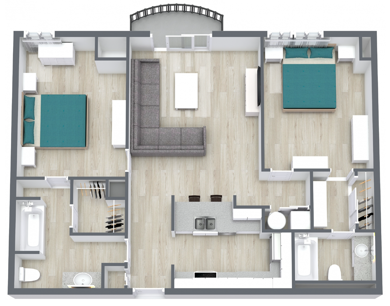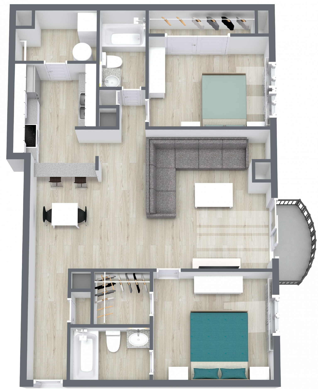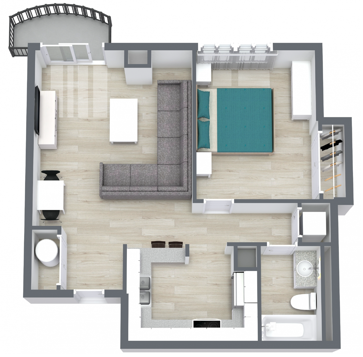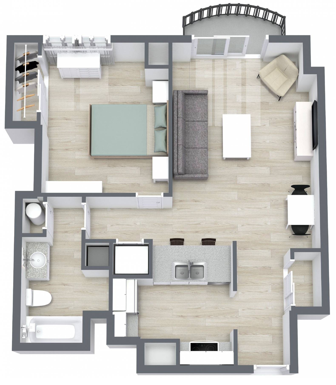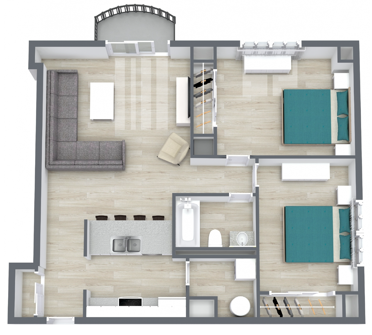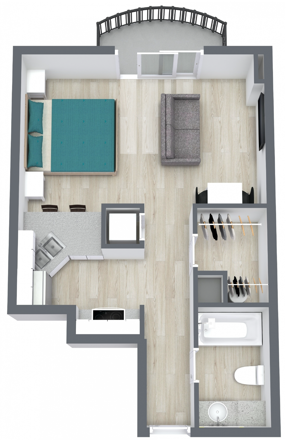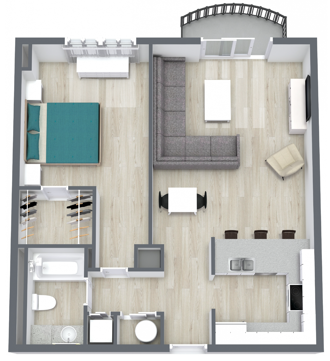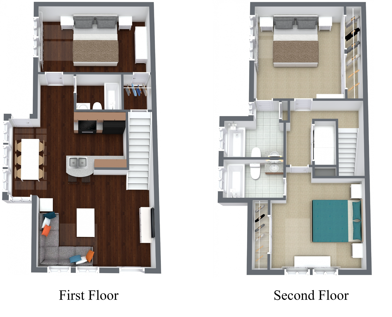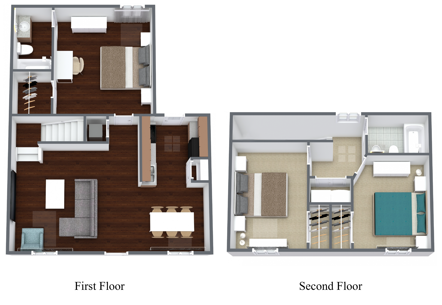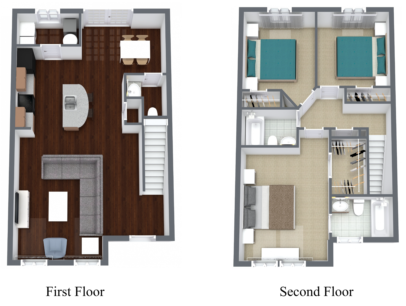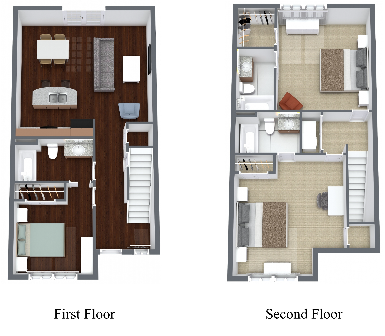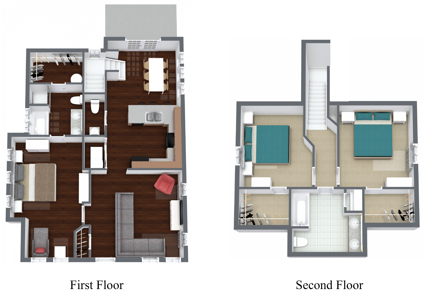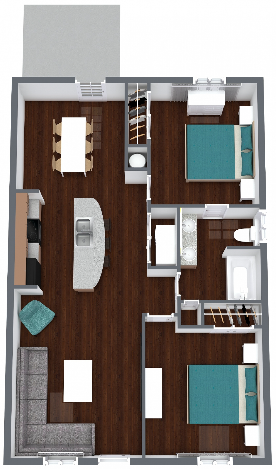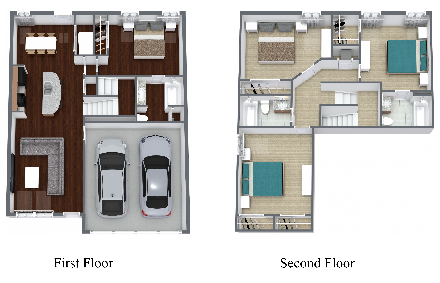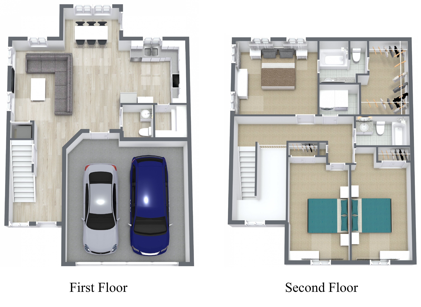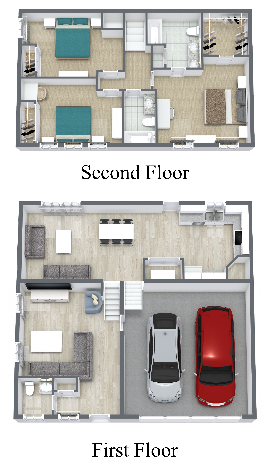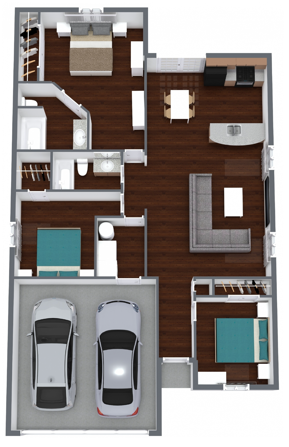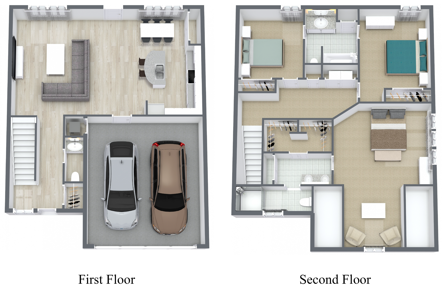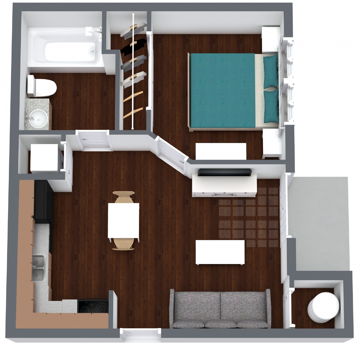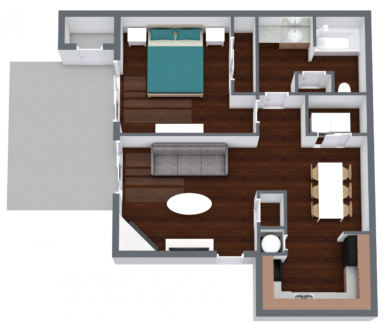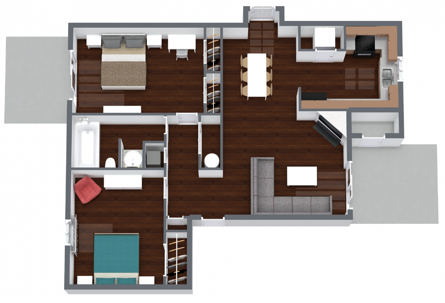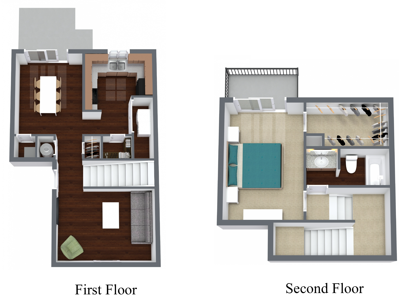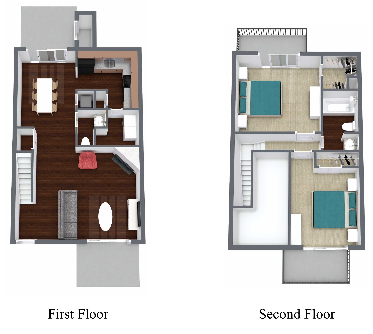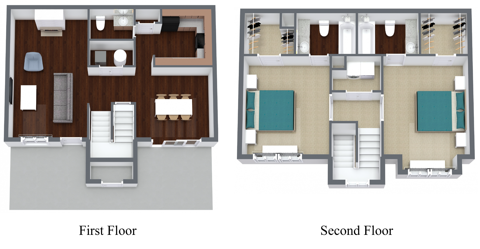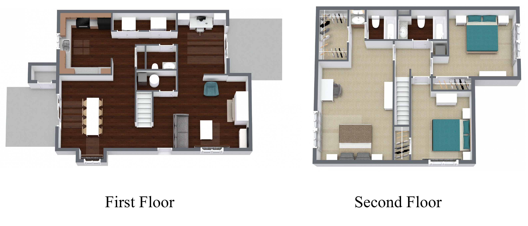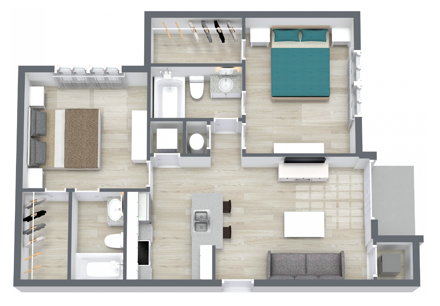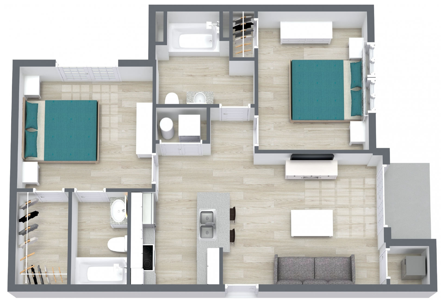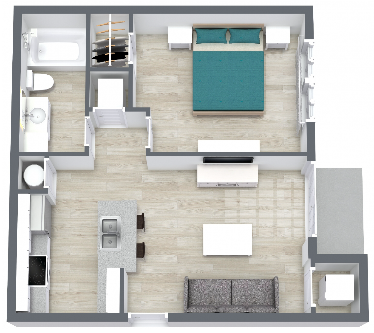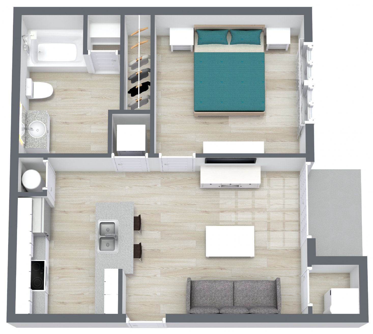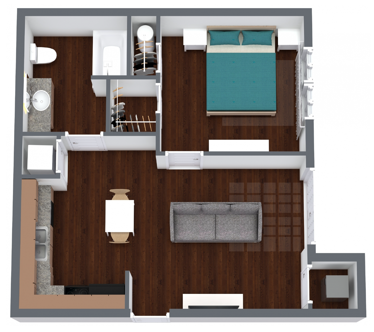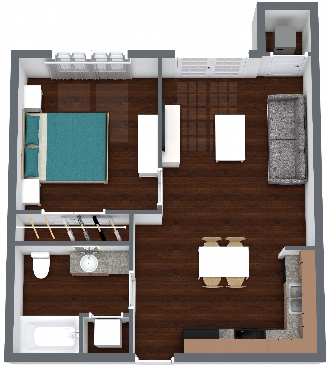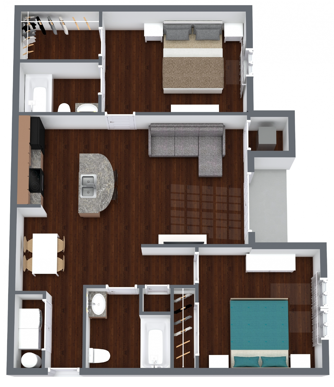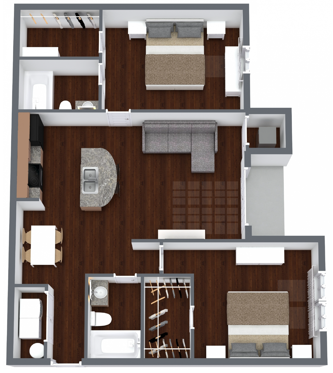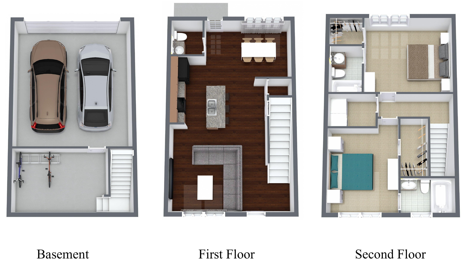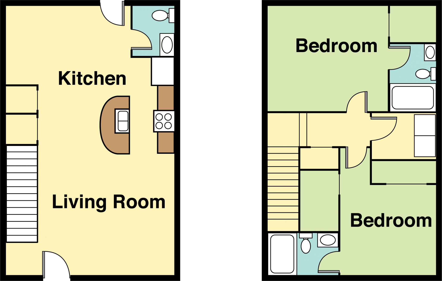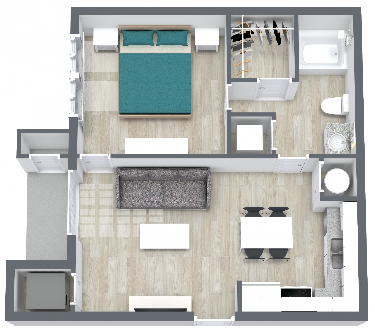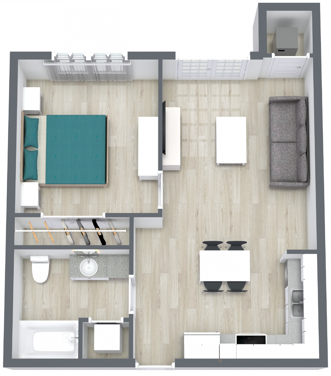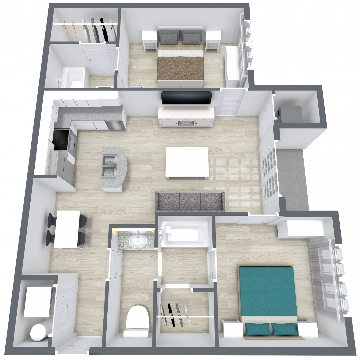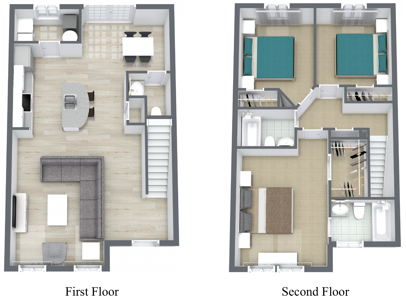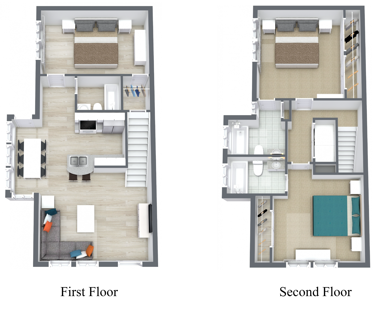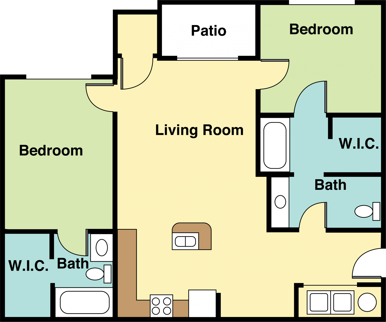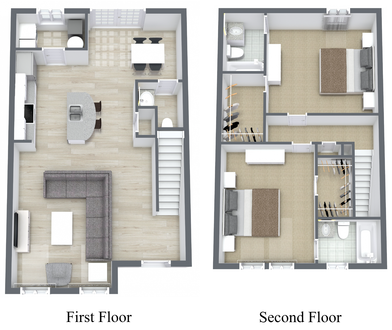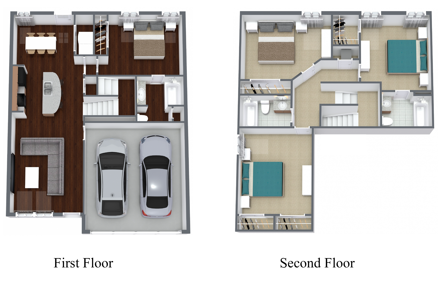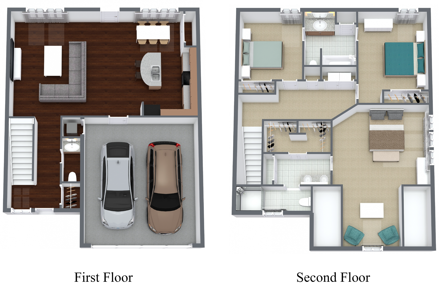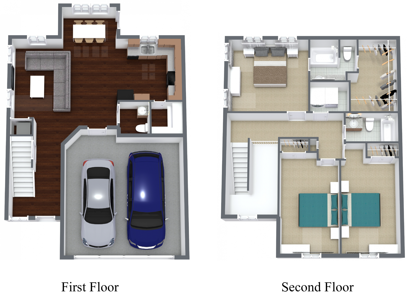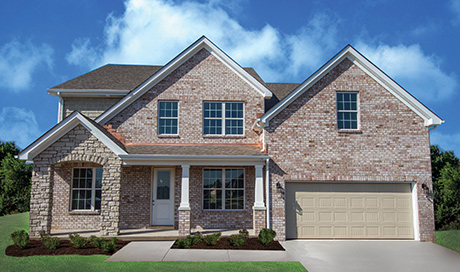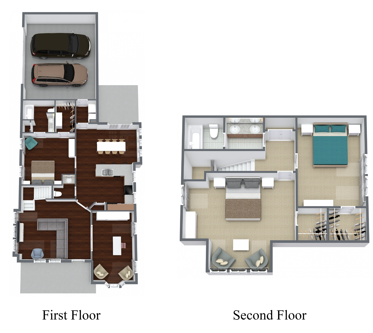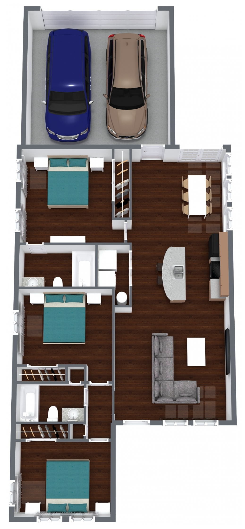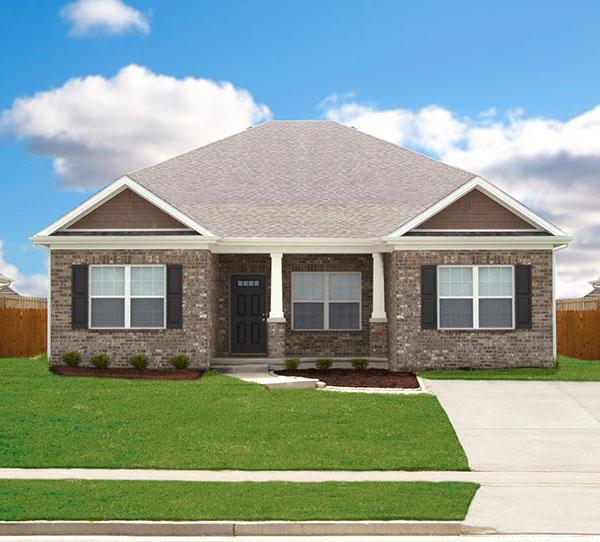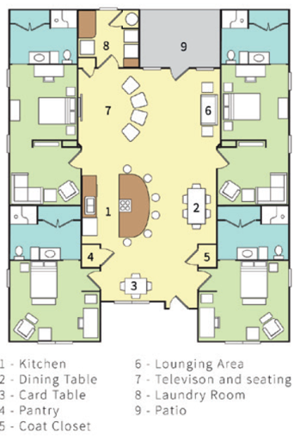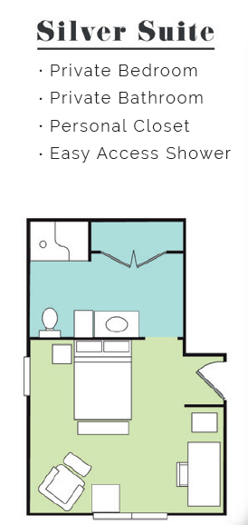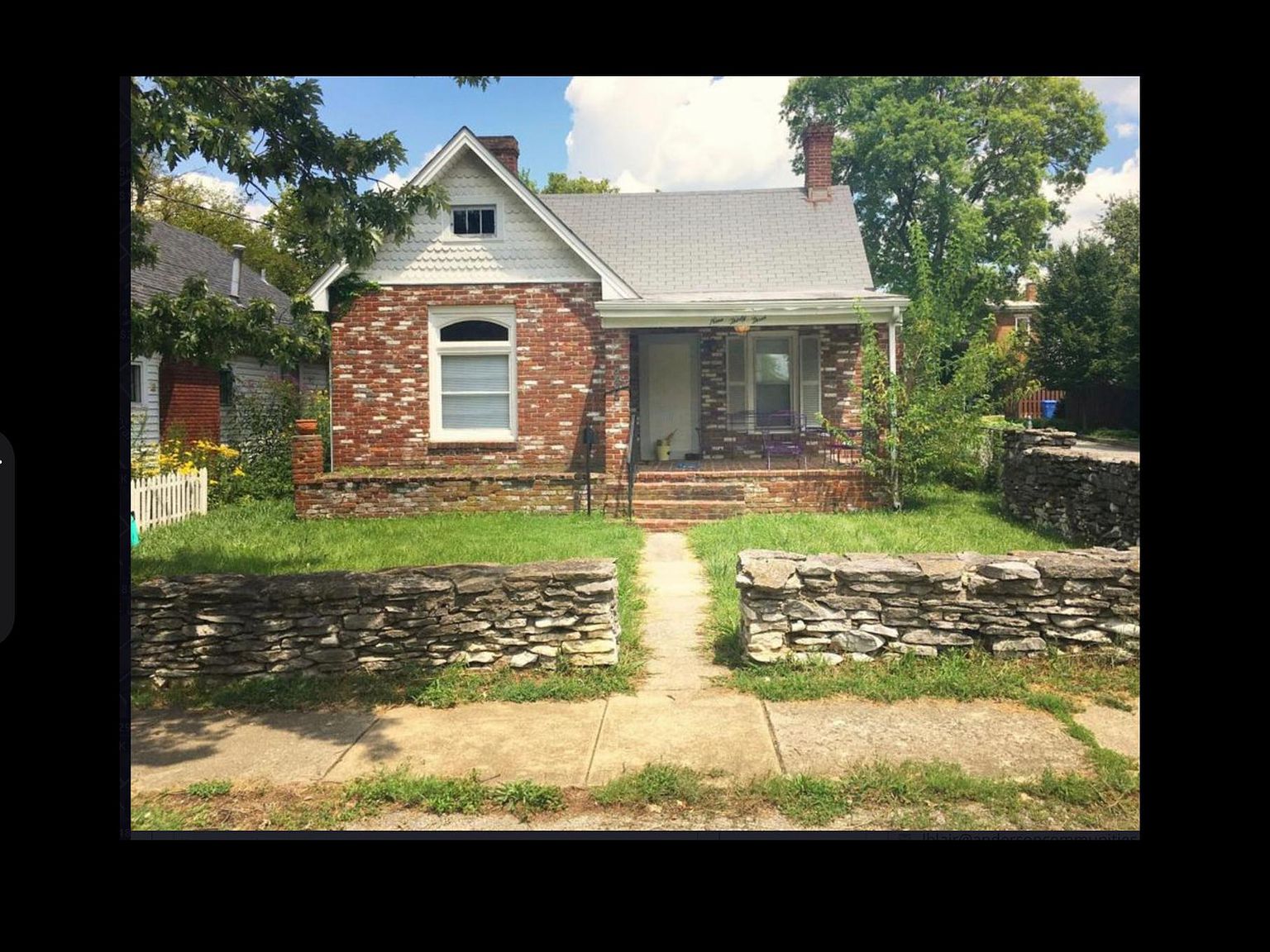For Rent
Apartments, Townhomes & Single Family Homes for Rent in KY
Sensation
McConnell’s Trace Single Family Homes
Sensation is a split-level home. The first level has a spacious living room and half bath. The second level includes a huge open kitchen and dining area. The master suite and bathroom includes his and her sinks and a walk-in closet. Sensation also includes a two-car garage and a fenced in backyard.
3 Bedroom – 2.5 Bathroom
Starting at $2,210/Month
$1000 Deposit
103 Burley Lexington, KY 40503
MidTown Rental Homes and Townhomes
This spectacular 5 bedroom, 5 1/2 bath townhome is located just minutes from the University of Kentucky. With an open concept main floor and private bathrooms each resident can have their own personal space. The home also features a second finished living space in the basement with a full bathroom and unfinished bonus room. This home includes FREE Cable, FREE Internet, and FREE Washer/Dryer.
Bedrooms: 5
Bathrooms: 5.5
Security Deposit: $250.00 (Per Person)
Starting Rent For: $595/bedroom (per person) *Only a Few Left*
103 Burley Townhomes Lexington, KY 40503
MidTown Rental Homes and Townhomes
This spectacular 5 bedroom, 5 1/2 bath townhome is located just minutes from the University of Kentucky. With an open concept main floor and private bathrooms each resident can have their own personal space. The home also features a second finished living space in the basement with a full bathroom and unfinished bonus room.
Bedrooms: 5
Bathrooms: 5.5
Security Deposit: $250.00 (per person)
Staring Rent For: $595/bedroom *Only a few left*
Magnolia
Park Hill Apartments
The Magnolia is a townhome featuring a private fenced-in patio, outdoor storage, a large kitchen with ample counter and cabinet space, double master bedrooms with walk-in closets and private bathrooms. Magnolia includes internet, cable, washer and dryer.
2 Bedroom – 2.5 Bathroom
Starting at $1,510/Month
$800 Deposit
Royal Oak
Park Hill Apartments
Royal Oak is a townhome with a large kitchen with ample counter and cabinet space, a pass-through window and pantry, a huge master suite with a walk-in closet and private bathroom, a wood-burning fireplace and a bonus room/office. Royal Oak includes internet, cable, washer and dryer.
3 Bedroom – 2.5 Bathroom
Starting at $1,635/Month
$800 Deposit
Savannah
Townley Park Apartments
The Savannah, where luxury and convenience intertwine to redefine your residential experience. Enjoy free access to premium cable and high-speed internet services seamlessly integrated with Saflok electronic deadbolt locks. Embrace the effortless convenience of stackable washer and dryer units, streamlining your daily routine with ease. Step out onto the expansive balconies adorning both the living room and master suite, offering a tranquil retreat and breathtaking views of the surrounding landscape. Inside, discover the heart of the home within the open-concept kitchen, thoughtfully designed to inspire culinary excellence and foster unforgettable gatherings.
2 Bedroom – 2 Bathroom
Starting at $1,502/Month
$600 Deposit
Charlotte
Townley Park Apartments
The Charlotte, where every detail is crafted to elevate your living experience. Enjoy the freedom of free access to premium cable and high-speed internet services, seamlessly integrated with Saflock electronic deadbolt locks. Embrace modern convenience with stackable washer and dryer units, making laundry day a breeze. Step outside onto the expansive balconies in both the living room and master suite, offering a serene escape and stunning views of the surrounding landscape. Inside, discover the open-concept kitchen, thoughtfully designed to inspire culinary creativity and foster memorable gatherings.
2 Bedroom – 2 Bathroom
Starting at $1,513/Month
$600 Deposit
Augusta
Townley Park Apartments
The Augusta, where every detail is meticulously crafted to elevate your living experience. Revel in the freedom of free access to premium cable and high-speed internet services, seamlessly complemented by Saflock electronic deadbolt locks. Embrace modern convenience with stackable washer and dryer units, making laundry day a breeze. Inside, discover the epitome of sophistication within the open-concept kitchen, designed to inspire culinary creativity and foster memorable gatherings.
1 Bedroom – 1 Bathroom
Starting at $1,183/Month
$500 Deposit
Brooklyn
Townley Park Apartments
The Brooklyn, where luxury and convenience converge seamlessly. Delight in free access to premium cable and high-speed internet services, seamlessly complemented by Saflock electronic deadbolt locks. Experience the pinnacle of modern living with stackable washer and dryer units, effortlessly streamlining your daily routine. Inside, discover a haven of contemporary elegance with the open-concept kitchen, designed to inspire culinary mastery and social gatherings.
1 Bedroom -1 Bathroom
Starting at $1,183/Month
$500 Deposit
Charleston
Townley Park Apartments
The Charleston is where luxury meets convenience at every turn. Enjoy free access to premium cable and high-speed internet services, seamlessly integrated with Saflok electronic deadbolt. Embrace modern convenience with stackable washer and dryer units, ensuring effortless laundry days. Inside, discover the open-concept kitchen, designed to inspire culinary creativity and social gatherings.
1 Bedroom -1 Bathroom
Starting at $1,194/Month
$500 Deposit
Thoroughbred
Townley Park Apartments
The Thoroughbred tailored to redefine your residential experience. Immerse yourself in the seamless blend of convenience and comfort with free access to premium cable and high-speed internet services, seamlessly integrated with Saflok electronic deadbolt locks. Embrace the modern convenience of stackable washer and dryer units, simplifying your daily routine. Inside, discover the heart of the home within the impeccably designed open-concept kitchen, where culinary aspirations and social gatherings converge seamlessly.
1 Bedroom -1 Bathroom
Starting at $1,135/Month
$500 Deposit
Julep
Townley Park Apartments
The Julep is meticulously designed to exceed your expectations. Elevate your lifestyle with free access to premium cable and high-speed internet services, seamlessly integrated with state-of-the-art Saflok electronic deadbolt locks, ensuring your peace of mind and security. Embrace the convenience of stackable washer and dryer units, making laundry day a breeze. Inside, experience the epitome of modern living with an open-concept kitchen, meticulously crafted to inspire culinary adventures and social gatherings.
1 Bedroom – 1 Bathroom
Starting at $1,135/Month
$500 Deposit
Keeneland
Townley Park Apartments
The Keeneland is meticulously crafted for your comfort and convenience. Enjoy free cable and high-speed internet services, seamlessly integrated with the Saflok electronic deadbolt locks. Embrace the modern convenience of full size washer and dryer units, allowing you to tackle laundry with ease. Inside, discover the heart of the home in the open-concept kitchen and dining area, thoughtfully designed to inspire culinary creativity and foster memorable gatherings. Retreat to the extra-large walk-in closets, providing ample storage space to keep your belongings organized and easily accessible.
2 Bedroom – 2 Bathroom
Starting at $1,426/Month
$600 Deposit
Churchill
Townley Park Apartments
The Churchill offers a plethora of modern amenities designed to elevate your living experience. Enjoy free cable and high-speed internet, seamlessly integrated with state-of-the-art Saflok electronic deadbolt locks for your peace of mind. Embrace the convenience of full size washer and dryer units, ensuring laundry day is a breeze. Inside, discover the spacious open-concept kitchen, thoughtfully designed to inspire culinary creativity. Generously sized walk-in closets provide ample storage space, ensuring your belongings are neatly organized.
2 Bedroom – 2 Bathroom
Starting at $1,406/Month
$600 Deposit
The Madison w/ Basement
Townley Park Apartments
The Madison features free cable and internet, with new Saflok electronic deadbolt locks, stackable washer and dryer, living room and master suite balconies with extra-large walk-in closets. Exclusive at Townley Park, The Madison will feature an attached two car garage with an unfinished basement. The Madison is a townhome with an open concept kitchen and dining area and a two-car garage.
2 Bedroom – 2.5 Bathroom
Starting at $1,790/Month
$800 Deposit
Madison W/ Basement
Townley Park ApartmentsWashington features free cable and internet, with new Saflock electronic deadbolt locks, stackable washer and dryer, living room and master suite balconies with extra-large walk-in closets. Washington is a townhome with an open concept kitchen and a two-car garage.
2 Bedroom – 2.5 Bathroom
Starting at $1,660/Month
$500 Deposit
Madison
Townley Park Apartments Lincoln features free cable and internet, with new Saflok electronic deadbolt locks, stackable washer and dryer, living room and master suite balconies with extra-large walk-in closets. Lincoln is a townhome with an open concept kitchen and a two-car garage.
2 Bedroom – 2.5 Bathroom
Starting at $1,746/Month
$500 Deposit
Baybrook
Wooldridge Townhomes
Baybrook features a dining nook attached to the kitchen along with a first floor master bedroom. This townhome includes a Saflok electronic deadbolt lock, lawn care, internet, cable, full size washer and dryer, and a two car garage.
3 Bedroom – 3 Bathroom
Starting at $1,917/Month
$800 Deposit
Baybrook
Trailside at McConnell’s Trace Townhomes
Baybrook features a fenced in patio area, first floor master bedroom, two-car garage, all with free cable and internet and an included washer and dryer. Upgraded appliances and flooring are available.
3 Bedroom – 3 Bathroom
Starting at $1,850/Month
$800 Deposit
The Baybrook
Wooldridge Single-Family Homes
The Baybrook is perfect for roommates! With a first-floor master bedroom, lawn care, cable, internet, washer and dryer included, the Baybrook has everything you need.
3 Bedroom – 3 Bathroom
Starting at $1,995/Month
$1,000 Deposit
Make sure to visit Anderson Communities’ rental page to find your next home!
The Fairhaven
Wooldridge Single-Family Homes
The Fairhaven is great for entertaining and features a first floor master bedroom with lawn care, cable, internet, washer and dryer included.
3 Bedroom – 2 Bathroom
Starting at $1,970/month
$1,000 deposit
Make sure to visit Anderson Communities’ rental page to find your next home!
145 Burley Ave. Lexington, KY 40503
MidTown Rental Homes and Townhomes
This 3 bedroom 2 bathroom home is located near the University of Kentucky and nearby hospitals. The home also includes FREE Cable, FREE Internet, and FREE Washer/Dryer.
Bedrooms: 3
Bathrooms: 2
Security Deposit: $500.00
Rent For: $1,610/month or $537/bedroom
Make sure to visit Anderson Communities’ rental page to find your next home!
Golden Oaks
McConnell’s Trace Single Family Homes
Golden Oaks is a 55+ independent co-living community that provides a hassle-free lifestyle. This intentional living space provides opportunity for human connection, while having a private suite to offer retreat.
Pricing:
Platinum Suite: $1,220/mo
Silver Suite: $975/mo
Security Deposit: $500
Amenities:
Free in-home cleaning services (Common Living Space)
Furnished Common Areas
Garage Rental
Make sure to visit Anderson Communities’ rental page to find your next home!
114 Burley Ave. Lexington, KY 40503
MidTown Rental Homes and Townhomes
This 3 bedroom 1 bathroom home is located near the University of Kentucky and nearby hospitals. The home also includes FREE Cable, FREE Internet, and FREE Washer/Dryer.
Bedrooms: 3
Bathrooms: 1
Security Deposit: $500.00
Rent For: $1,584/month or $528/bedroom
114 Burley Ave. Lexington, KY 40503
MidTown Rental Homes and Townhomes
This 3 bedroom 1 bathroom home is located near the University of Kentucky and nearby hospitals. The home also includes FREE Cable, FREE Internet, and FREE Washer/Dryer.
Bedrooms: 3
Bathrooms: 1
Security Deposit: $500.00
Rent For: $1,584/month or $528/bedroom
Make sure to visit Anderson Communities’ rental page to find your next home!
369 Sherman Ave. #102 Lexington, KY 40502
Homes For Rent
Situated in the desirable Kenwick neighborhood, this 2-bedroom, 2.5-bath townhome features an attached 2-car garage. Enjoy the convenience of a FREE washer and dryer, included with the home. A great opportunity in a prime location!
Bedrooms: 2
Bathrooms: 2.5
Security Deposit: $800
Rent For: $1,842/month
1405 Menifee #101 Lexington, KY 40502
Homes For Rent
Located in the sought-after Kenwick neighborhood, this 2-bedroom, 2.5-bath townhome comes with a 1-car garage. The open floor plan is perfect for comfortable living, and a washer/dryer is included for free. Don’t miss this opportunity to live in a great area!
Bedrooms: 2
Bathrooms: 2.5
Security Deposit: $800
Rent For: $1668/month
